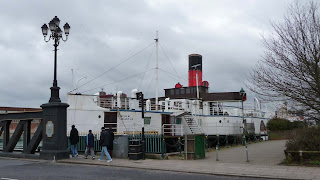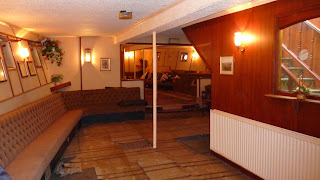By the time you read this, you should have had a letter in your latest Paddle Wheels concerning, our offer of the PS Lincoln Castle currently moored in Grimsby. I will avoid muddying the waters with too much detail about the visit and my impressions, as one of the chief drivers as to what happens next will be the surveyors report, based on fact, rather than my relatively uneducated impressions based on a cursory visual inpsections.
It is however vitally important that we know "the will of the people" so please please please take the time to respond to the questionaire in the letter. If we are to move forward on this it must be in the knowledge that this is a move broadly supported by the membership. Equally if we let her go for scrap (this is the alternative intended, albeit with great reluctance by the owner if we do not proceed) it must be in the knowledge that this is because this is what the society as a whole believed appropriate.
The idea behind this blog is simply to let you have a good look round the ship, inside and out.
Next a look at the lower deck passenger spaces. First off, the "Grand staircase" leads down from the port and starboard alleyways to the lower bar aft. Almost exected to see Kate Winslet make a grand arrival, Titanic style! The lower bar has a significantly greater amount of headroom than Waverley, about 7 ft anyway. The next pic is in the lower bar forward area, the equivalent of the entire crew accomodation space on Waverley.
What I haven't shown here are photos I took of where the boiler used to be which is now a rather modern looking galley and each of the bunkers which are now bar and catering stores.
Above, some view from the main deck forward bar. The first view is looking aft, down the starboard side. Again it's hard to convey the size if this space which is filled somewhat by having the bar bang in the middle! The next photo is looking aft from further back on the starboard side and I guess the stairs leading down to the lower forward bar as described above are roughly in the same position as the crew accomodation stairs on Waverley.
I also took a fair few photos of things like the bilges for the purposes of a technical record but they are, to be honest, a bit boring for inclusion here! In any event, matters such as the material condition ohe shell plating are best left to be determined by the surveyor. There are cement repairs in the bilges as a means of addressing "pinholing". They vary from about 1/2 thick screeding, up to about 2-3" thick rather than the image most of us might have of a cement Box Repair of wooden shuttering surrounding about a foot deep block of cement. However I must repeat these visual observations are largely worthless and will be much better informed by the surveyor's report.
Stuart Mears
















